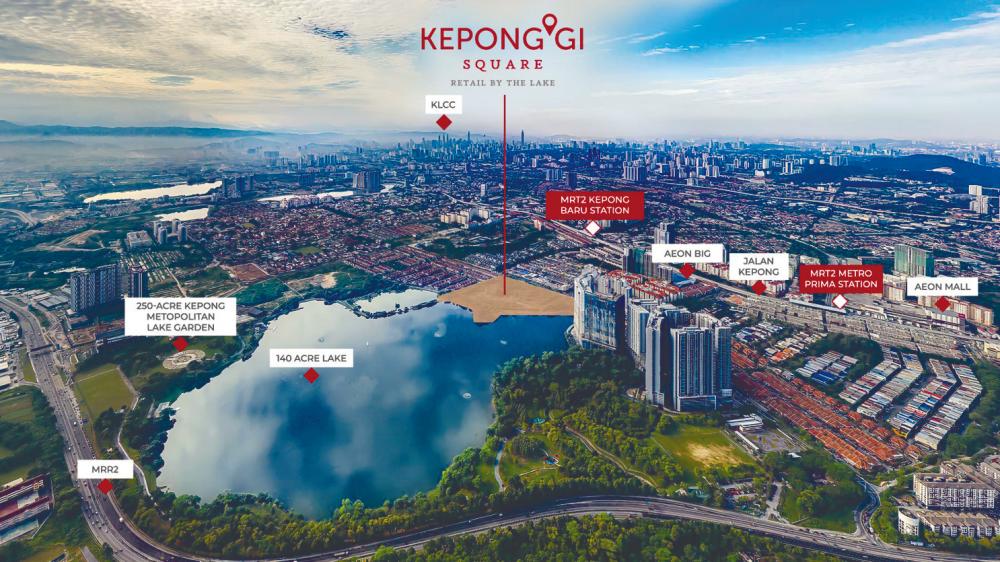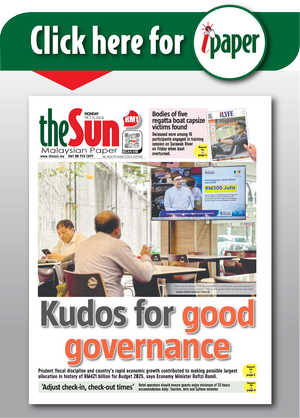PETALING JAYA: Boutique developer Metropolitan Lake Development Sdn Bhd’s (MLD) maiden project Keponggi Square is poised to be the next retail hub within Kepong.
MLD general manager James Yam said the first of the four phases project was the open piazza concept shop lots development to strengthen the connection between people and the places they share.
He said the concept was non-existent in the Kepong neighbourhood and that was the reason they created Keponggi Square, which is modelled after Roponggi, a world-famous Tokyo tourist destination known for its holistic destination with integrated and bustling shopping, entertainment, and leisure locations.
“We will create a vibrant and robust Food, Beverage & Entertainment Activity Market/Place Making to Keponggi, we have identified three main brands for the retail hub.
“The main feature is at the middle of the square or piazza which opens up a green open space that caters for events. MLD chairman Datuk Seri Dr Michael Yam has built many places that follow this model that turned out to be a successful concept. For example, Plaza Mont Kiara and Publika with an open area for events that closes on weekends for pedestrians. It brings the community together,” James told Property Take.
The 6.8-acre Keponggi Square has a gross development value (GDV) of RM220 million and is the first phase of the broader 14.6-acre Metropolitan Waterfront Masterplan project located next to the 101.21ha Kepong Metropolitan Park. The master plan comprises an ecosystem of retail and residential components and has a GDV of RM750 million.
James said a budget of RM2 million has been allocated to sustain a two-year programme including open-air concerts, bazaars, and art exhibitions. Also, there would be two more phases in the master development.
“The first phase will be a full residential high-rise, the second phase will be a residential high-rise supporting retail on the ground and first floors. The next development will be a high-rise building overlooking the lake.
“Kepong has a 350,000 population with middle-income earners’ holding an average monthly salary of RM7,000. The M40 spending power is big there,” he said.
He said the Covid-19 pandemic will become endemic eventually. Retail will thrive with Keponggi Sqaure’s piazza concept post-Covid.
“Many retails are bouncing back after the economy reopened. Adhering to social distancing, wearing masks, and near full vaccination rate has given people the confidence to go out. Keponggi is geared for post-Covid because we are an open-air space and not confined in an air-conditioned area,“ he said.
He added that Kepong is rated the top five suburbs to look out for in the next decade.
“Kepong’s population can be divided into two segments – the older generation who likes kopitiam and local food, and the younger generation who remains in Kepong to stay closer to their parents.
“The new-generation look for modern things such as trending foods and brands. Keponggi reimagine and reinvent public spaces in Kepong to support its ongoing evolution to maximise the shared value of the community,“ he said.
MLD director Raja Hamzah Abidin said the company envisions this project as a placemaking for Kepong, to bring new life to the suburb, and rebranding Kepong as the place to be within the greater Klang Valley.
“People want a new lifestyle for Kepong. There is a booming middle class, moving forward, property developers should focus on developing suburban areas and not the city centre.
“We want to build approachable housing within areas in the suburb. With the economy reopening we are positive about the market. Our units almost sold out after the economy reopened. Currently, Keponggi has sold 80% of its units,” Hamzah said.
Launched in the third quarter of 2021 (Q3’21), it is targeted to be completed in Q1’23. Its selling price is between RM2.8 million and RM4.28 million with 99 years leasehold.
Currently, Keponggi has 15% unbilled revenue while 80% of its sale and purchase agreements are signed.
Its green themes include energy-saving features through naturally ventilated common areas, solar panelling for high use areas such as road access and walkways, landscaping that incorporates the surrounding 250-acre park, and a recycling system specially designed for Metropolitan Waterfront.









