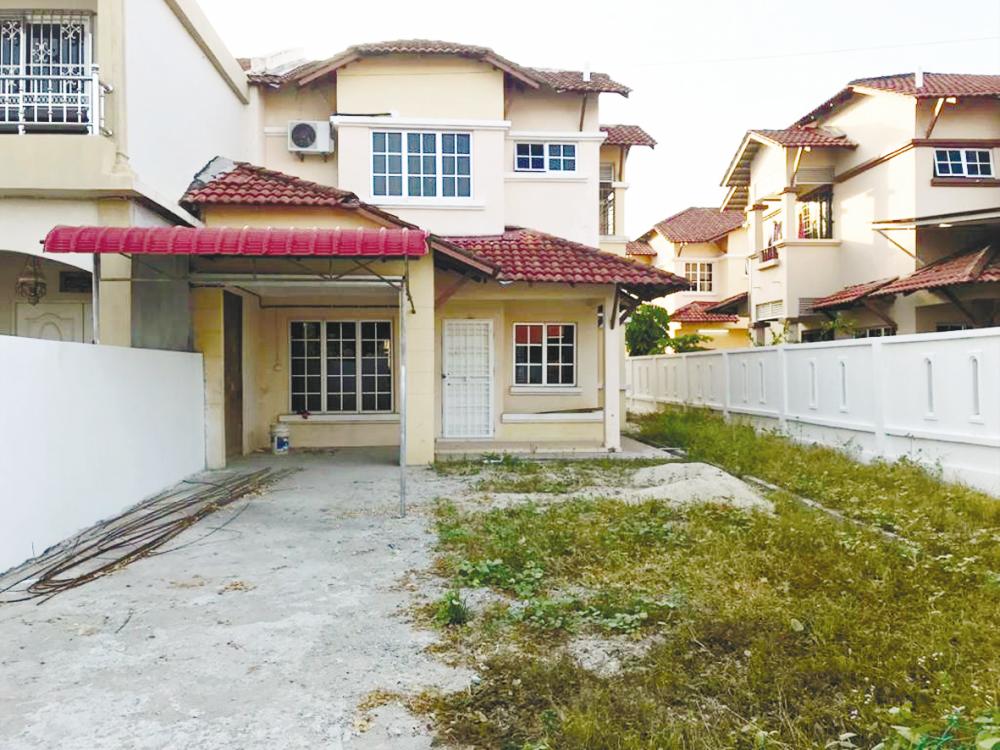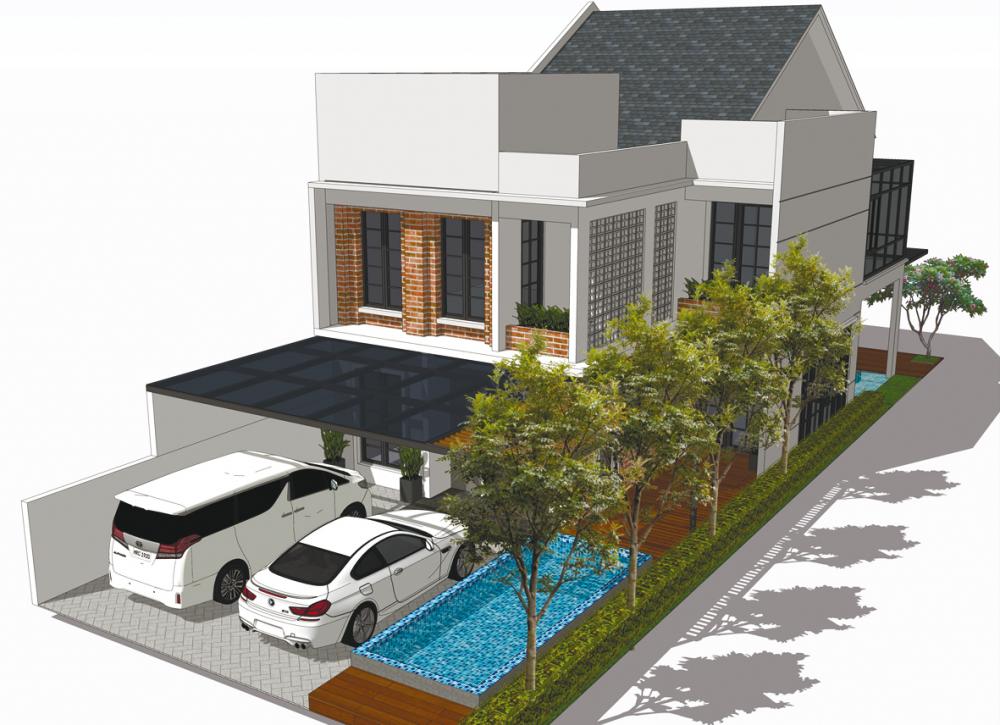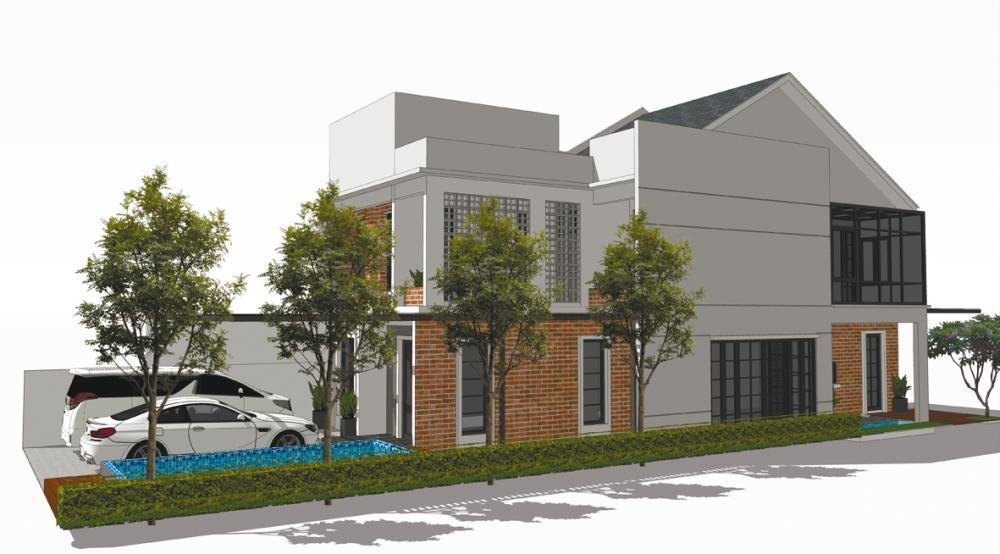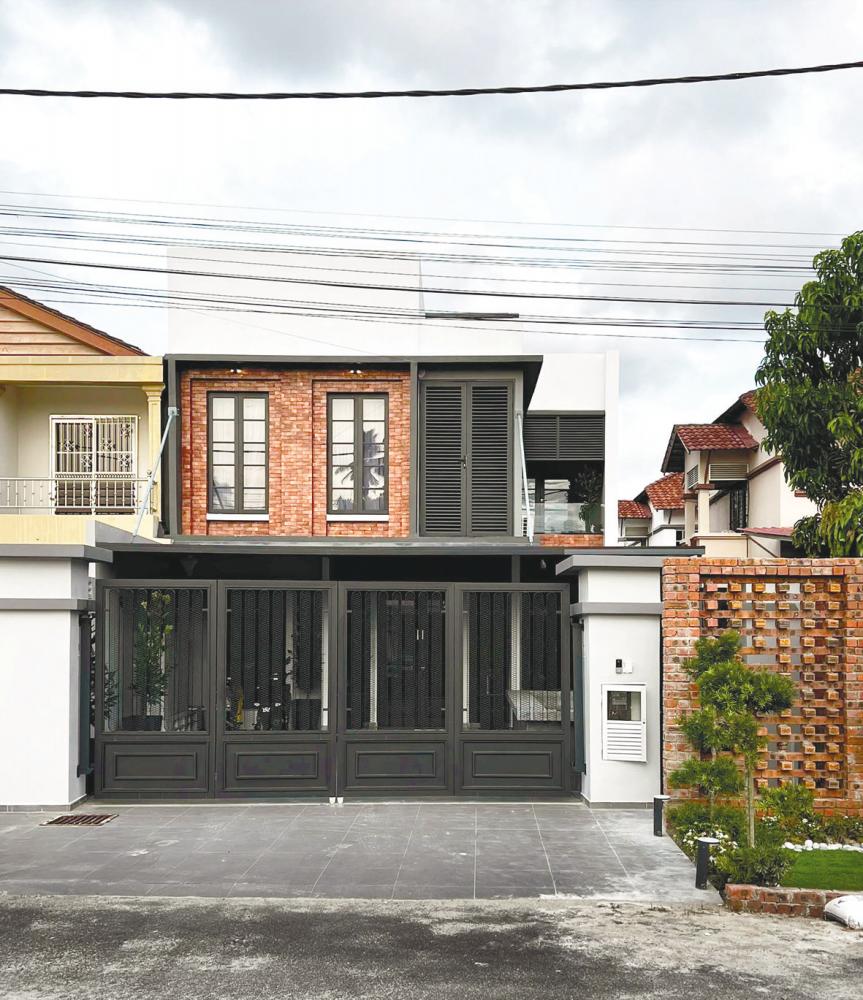An architectural designer transformed a 15-year-old semi-detached terrace double-story house in Pasir Pekan, Kelantan into a modern tropical paradise with 15 new rooms and spaces.
Muhamad Baihaqi Abdul Rashid, better known as Aqi, demolished nearly half of the old house structure and renovated it from top to bottom in order to extend and maximise the available land space.
Aqi’s transformation oozes luxury, with custom-made high-end furniture and the size of the extension turning the house into a sort of a beautiful ‘mansion’ rather than a semi-detached house.
But what is fascinating about the contemporary design is that not only does the house look beautiful, it stays cool despite the hot climate outside.
Natural ventilation
Aqi’s architecture and design approach prioritised creating a natural ventilation system, making the house cool inside while bringing in natural light.
“It’s important to create spaces to allow air flow, add water features and greenery, use glass doors and windows to allow natural light into the house, and pick the right construction materials,” said Aqi, 37.
For most of the year, Kelantan has hot weather and high humidity, especially between March and September, with rain during the monsoon season from October to December along the east coast of Malaysia.
Thus, his architectural design explored ways to create a natural ventilation system by taking into consideration the weather, direct sunlight, wind pattern and direction before designing a naturally cool residence.
Aqi studied the orientation of the house to maximise the airflow and drive natural ventilation by carefully placing doors and window at the back entrance, where the air enters.

“The door is strategically placed directly opposite of the rear of the vast property, and this helps air enter through the back entrance, circulate and flow out through the front door, creating a cooling effect,” he explained.
According to Aqi, the house is always cool despite the scorching sun outside. Aqi also adapted an open-plan concept.
“I avoided building any walls on the ground floor, which could block the wind. Instead, I added water features that could cool the air coming through the doors,” said Aqi.
The only ‘block’ he built was the sliding door placed at the wet kitchen to prevent raw food odours from entering the living room.
At the back entrance, water features like a stunning mini pond and fountain are strategically built for the air to pass through and cool the house.
Meanwhile, indoor plants around the house help keep everything cool, with glass panel windows giving access to ample sunlight and providing a clear view of the plants surrounding the house.
The green landscape gives a tropical paradise feel and it provides oxygen, while adding a touch of tropical beauty.
“For the building materials, I picked red bricks, which absorb heat and make the house cool, instead of white bricks or concrete blocks,” said Aqi.
Aesthetically appealing
Aqi made full use of the land by renovating and extending the space of a three-bedroom house from 1,200 sq ft to 4,000 sq ft and turning it into a modern tropical minimalist house.
“The original layout of the ground floor was small and compact, with living, dining, and kitchen rooms combined into one space of 200 sq ft,” revealed Aqi.
However, Aqi pushed the floor space all the way to the back of the house. The designer demolished enclosed walls and barriers inside the house to create a much larger space, and adapted an open-floor plan.
The house has a large formal living room and a separate space for the dining room, which can accommodate an eight-seater dining table instead of only a four-seater, previously.
He added a spacious dry kitchen with a long kitchen bar and a comfortable space for a wet kitchen.
“I maximised the entire space by adding a food storage room, a laundry room, a bathroom with a separate shower area, and a foyer area.”

Personal touches
Outside, Aqi created an amazing mini swimming pool with a lounge area, a car porch to park two cars, a minimal green landscape area, and a small pond at the back entrance.
In total, Aqi added a total of 15 spaces on the ground floor alone, and upstairs, he redesigned the area, which previously consisted of a cramped, 160 sq ft master bedroom and two small bedrooms with a shared bathroom.
“I moved the master bedroom to the back and built a spacious en-suite bathroom with a specific shower area with imported French marble and added a mini gym with a treadmill,” said Aqi.
“The balcony of the master bedroom has a ventilation block, a decorative block to allow breeze and light into the room, and it shelters the owner’s privacy and avoids unwanted attention from the outside.
“Furthermore, I also created a handbag display cabinet with a make-up room for one of the owners to keep her designer bag collection, as she is an avid handbag collector, along with a dream-come-true closet, and [I also] added a mini pantry.”
Next, Aqi tore down the walls between two small bedrooms and removed the shared bathroom to create one huge bedroom with an en suite bathroom made with French marble and a glass room.

The glass room or ‘mini studio’ has floor-to-ceiling glass windows, specifically built for the owner’s daughter who runs an online business, allowing her to hold her ‘live’ sessions to communicate with viewers and showcase products under natural light.
The largest space in the house is the huge attic or loft space for storage. “The attic is directly above the first floor and has a secret staircase that can magically fold and hide behind the ceilings,” said Aqi.
English-style interior
For the interior, the homeowners especially wanted a modern English style design with a touch of glam.
Although the concept for the interior may not match the exterior house, Aqi’s creativity exudes elegance with up-scale lighting and chandeliers, luxurious drapes, and custom-made furniture.
For Aqi, the most important part of designing a house is not just building a beautiful exterior but working with the weather and natural surroundings.
It’s a balance between beauty and functionality.









