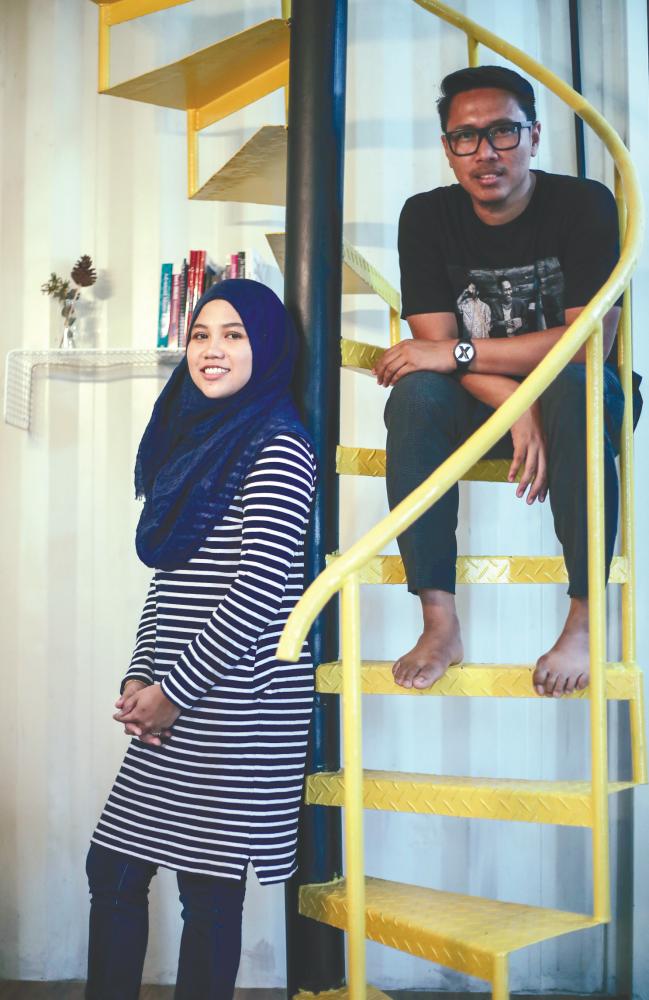Five years ago, Zaizul Azri Mohamad Mahayudin and Hamizah Baharuddin bought a piece of land in the Klang Valley. The couple wanted to build a house with a Scandinavian design that included white walls and wooden floors.
Unfortunately, the cost of building their dream home proved to be a little pricey. Undeterred, they turned to the internet to search for new house concepts that would fit their tight budget.
“The last thing we wanted was for our land to remain bare,” says 37-year-old Zaizul, a full-time teacher and part-time photographer.
Last year the couple, who have been married for ten years, managed to make their dream home a reality – after being inspired by the idea of converting a shipping container into a home.
“Shipping container homes were certainly more affordable,” Zaizul says. Two shipping containers were bought and delivered to the location, and placed one on the top of the other, and the couple immediately began renovations.
Including the land, the cost of the double storey home with one bedroom was a jaw-dropping RM120,000.
“It is simply impossible to build a house on a piece of land in a busy town with that price,” he says.
His advice for others is that they should adopt a minimalist look when it comes to designing the interior.
“Container homes would not look nice if they are overcrowded and over-cluttered,” he says.
Stepping into Zaizul and Hamiza’s container home, one is immediately struck by how warm and classy the interior feels, very unlike the cold, steel exterior.
The living room, with its house plants and pops of colour, gives the impression of a fancy cafe where you can let your hair down.
Zaizul says: “My friends love taking pictures in my living room and posting them on Instagram. They just love our colour combinations.”
The thing that drew my attention is the yellow spiral staircase that leads to the second floor.
“The children of our relatives and friends simply love the staircase, and they treat it as a toy,” he says.
“They will jump up and down on this staircase.”
The spiral staircase leads to an office where his wife Hamizah, a full-time photographer, can work and meet her clients.
What is interesting is that the office has a door that leads to a huge balcony. Whenever Hamizah is tired, she can slide the door open and take a breather on the balcony.
There is also a staircase located outside the home that leads to the balcony and straight into the office.
“Her clients do not have to go through our house to come to her office,” he says.
The back portion of the house is built from bricks, and that is where the kitchen and bathroom is located. The whole atmosphere is very simple and rustic.
“I have learned it is better not to have water-related facilities inside the shipping container,” Zaizul said.
“It is difficult to control a leak if it takes place in the containers. That is the reason I have located the bathroom and kitchen in the brick section of the house. I want the container to be water-free.”
He uses a lot of recycled items in the interior. For example, he transformed a recycled window pane into a dining table.
He finds that one of the biggest misconceptions people have is that container homes can be extremely hot and stifling.
“You have to make sure you have a good ventilation system,” he says.
“In fact during the night, it can be quite cool. I do not have to use the fan.”
His next project is to create a beautiful garden at the back of his house, and I have no doubt he will achieve his aim.









